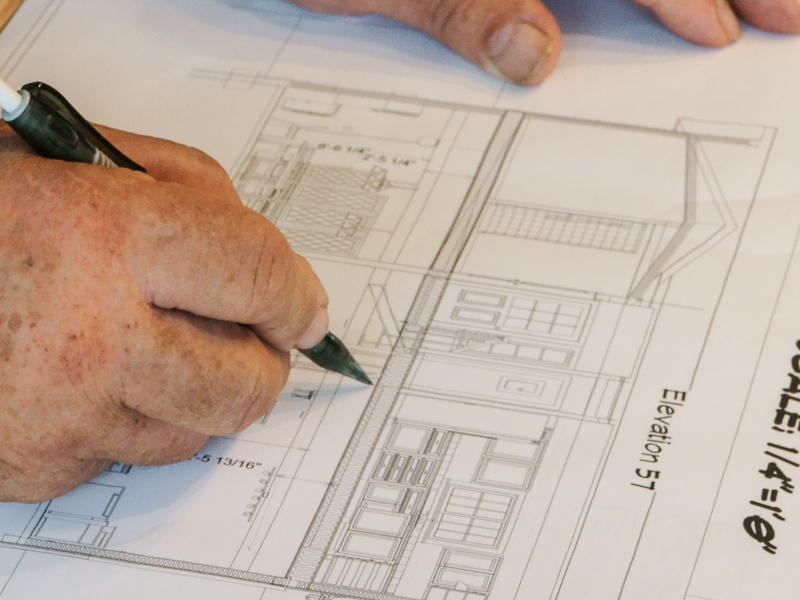Custom Eco-Friendly Home Design
There are many places to buy a set of plans for a green home. Many websites offer pre-made home plans, but these will not take into account your specific site needs. Working with the contour of the terrain, engineers create a foundation to conform to the land. When the topographic plan has been made, this simplifies the creation of the elevations and floor plans that are most appealing to you.
Using site photos and surveys, I can generate CAD plans that will account for the lot’s terrain and engineering needs so that there will be no surprises. These plans will provide a starting point for your dream home to come to life. My experience working with building engineers will ensure your house’s plans will obtain approval. In working with local building and planning departments, your plans will be walked-through to foresee any potential problems that we might encounter , assuring your permit is processed timely and to code!
Your home can be designed around a solar package, rather than modifying existing solar schemes, allowing your home to take the most advantage of the environment. The purpose is to design the home and allow the solar areas to be included into the architectural treatment.
Project Management
Buying a set of plans is only a first step. If your needs include management of the building project, my many years of experience working with surveyors, contractors and construction crews will ensure your home is built right, from the preliminary drawings through to the dry-in and beyond.
There are many pitfalls that can be avoided by having experienced oversight of a building project. I’m well versed in all aspects of home construction including general construction, electrical, plumbing as well as solar and other green technologies.

